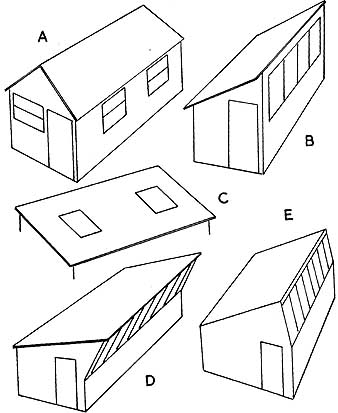With the smallest storage building, you might get sufficient light inside when you open the door, but with nearly all buildings, you must provide windows. Even with a windowless, small, boxlike structure, it might be worthwhile arranging a flap or shutter in a wall or opposite the door, for more light or possibly for passing things through.

figr. 1-8. Arrange windows in walls (A,B) or roof (C). Sloping
windows give different types of illumination (D,E).
Consider the use of the building. A few isolated windows might be all you need if no one expects to spend much time in the building, if it's to be a shop or studio, arrange windows to provide natural light where you need it. A window beside the door and one or more at the sides (figr. 1-8A) might be adequate for occasional inside activity, but for lengthy work sessions, you will appreciate windows along the length of a side (figr. 1-8B).
Do you want the sun shining in most of the time? You might if the window side also will serve as a greenhouse. if so, the windows should face south, so far as the location of the building allows, if you will be working at a bench, you will get a more even spread of natural light if the windows face north.
In some parts of the country you must consider insulation in relation to windows. You can insulate the walls and roof to prevent heat and cold passing through, but large areas of glass might eliminate much of this effect as glass has really no insulating properties. Double glazing would help, but for most small buildings, that's a complication you will want to avoid. It is better to have as few windows as possible. If you arrange the windows to open, make sure they have a good seal when you close them. A small window in a door is worthwhile considering, as it helps with the spread of natural light.
Daylight through the roof is another possibility for sunlight. When working inside, overhead lighting is often more welcome than side lighting.
Preventing leakage might be a problem, but roof lights are available to build in as a package. Making your own is not difficult. You easily can fit transparent- plastic sheeting into metal-corrugated sheeting. A surprisingly small amount of daylight through the roof (figr. 1-8C) will be better than a greater window area in the walls.
To obtain plenty of lighting in a work area, with the minimum amount of glare, you might arrange windows all along one wall so they slope outwards (figr. 1-8D).
Another way of providing maximum and even lighting in a studio or workshop is to make a north-light roof (F 1-8E). The name comes from the practice of arranging the roof with the glass facing as near as possible to north. This arrangement gives you an even spread of natural light throughout the day, without much risk of glare. If the ridge surfaces are at 90 degrees, the eaves angles are 30 degrees and 60 degrees, bringing the glass at a good angle for spreading light.
Windows only in the roof are a good idea for a building where there would be a risk of animals or vandals breaking glass in the walls. Windows do not have to be glass. Transparent plastic alternatives are available that might be accept able in a small building, where you want light let in, but the finest visibility in or out is not important. If you are building a greenhouse, you will find plastic easier to use.