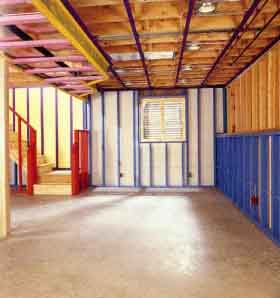Compared to building above ground, remodeling a basement is an affordable option to increase your living space. But before finishing your basement, answer these three questions to determine the project’s scope:
1. Will the finished headroom meet code requirements? Most codes dictate 7 ft. 6 in. (2.3 m) as a minimum height for a certain percentage of the space. Soffits that cover ventilation arid other systems may be as low as 7 ft. (2 m). Consult a local building inspector for a ruling.
2. Will you meet egress requirements? Most basement bedrooms and , in some cases, basements in general must have a legally sized egress window or outer door for occupants to escape through in case of fire.
3. Have all moisture problems been resolved? If not, you’ll be throwing money away by finishing your basement.

Above: Basements often have heat ducts, pipes, wiring and exposed
concrete walls and floors that need to be dealt with to create a comfortable
living space.
Enclosing Ductwork
 1. Build soffit sides from 2x2s and oriented strand board
or plywood. Where soffits exceed 8 ft. in length, overlap end joints for
a more rigid panel.
1. Build soffit sides from 2x2s and oriented strand board
or plywood. Where soffits exceed 8 ft. in length, overlap end joints for
a more rigid panel. 2. Mount soffit sides to ceiling, using a chalk line snapped
along bottom of joists as a guide.
2. Mount soffit sides to ceiling, using a chalk line snapped
along bottom of joists as a guide. 3 Install horizontal blocking to complete the enclosure.
Before covering the ductwork, add necessary vents and returns for the basement.
3 Install horizontal blocking to complete the enclosure.
Before covering the ductwork, add necessary vents and returns for the basement.Framing Walls
 1. Assemble 2x4 walls with a pressure- treated bottom plate.
Build them a little short, so they can easily be raised into position.
1. Assemble 2x4 walls with a pressure- treated bottom plate.
Build them a little short, so they can easily be raised into position. 2. Snap chalk me on joists and floor. Attach the top plate
using shims and nails. Add the bottom plate using adhesive and cement fasteners.
2. Snap chalk me on joists and floor. Attach the top plate
using shims and nails. Add the bottom plate using adhesive and cement fasteners.
3. Frame knee-walls. You can install furring strips and rigid foam insulation when space is at a premium (see next page)
Dropping Ceilings
 1. To encapsulate plumbing and electrical lines, attach
furring strips to the ceiling. Install perimeter 2x2s with a 1/2-in. (12-mm)
gap below joists.
1. To encapsulate plumbing and electrical lines, attach
furring strips to the ceiling. Install perimeter 2x2s with a 1/2-in. (12-mm)
gap below joists. 2. Attach a taut string line between perimeter strips; use
it as a guide to attach the framing perpendicular to joists. Use shims
to keep 2x2s level.
2. Attach a taut string line between perimeter strips; use
it as a guide to attach the framing perpendicular to joists. Use shims
to keep 2x2s level. 3. Provide framework for access panels for shutoff valves,
duct dampers and drain clean outs. Use duct grills to conveniently disguise
access holes.
3. Provide framework for access panels for shutoff valves,
duct dampers and drain clean outs. Use duct grills to conveniently disguise
access holes.