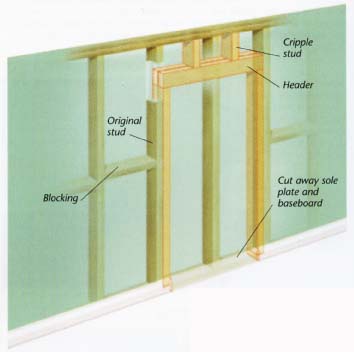When planning to cut an opening in a wall, whether masonry or wood, establish whether it's loadbearing or non-loadbearing. For advice on this, and on supporting the upper levels of a wall or structure while cutting openings, see box below. The techniques needed for cutting smaller openings such as a doorway or serving hatch are those shown below. If a door is to be placed in the opening, you do not need to be exacting in making good the cut edges, because the door jamb will cover them. In calculating how large to make the opening, allow for a door jamb, and get header specifications calculated by a structural engineer.
BEFORE YOU BEGIN...
- Internal alterations may not always need a permit, but check with your local building inspector, because regulations vary. Exterior changes such as adding a new window often have to be authorized.
- If the wall has a baseboard, remove it before starting work, and reinstall it after making good the walls around the new doorway.
- Seek professional advice if you have any doubts about carrying out structural improvements to your home.
MAKING AN OPENING IN A STUD WALL
If you are cutting into a load-bearing wall, you should use temporary props, a header, and cripple studs, even for a small opening.
Cutting an opening in a non-load-bearing wall
Use an existing stud as the hinging edge of the doorway. After cutting the opening, add blocking between the trimmer studs above it, and insert a new stud in the open edge of the doorway. Then either attach a door jamb and door or, if the gap is to be an opening with no door, apply drywall and an angle bead, then finish. For a serving hatch, cut an opening in the same way. Insert blocking across the bottom edge before dry-walling and installing casing.
Creating an opening in a load-bearing exterior wall
This is a job for a structural engineer. Specifications for the header and supports will be given. Supporting the frame is possible only on the inside. If the wall is brick- or block-clad, masonry is removed slowly, and angled steel posts placed, until it's possible to insert the header.
Above: A doorway in a stud wall. This shows a doorway to be cut into
a non-loadbearing wall. The wood elements outlined in red form the edges
of the doorway.
MAKING AN OPENING IN A MASONRY WALL
A header is needed for any opening in masonry, no matter how small the span. It will probably need to be concrete or a metal box header; take advice from a structural engineer on the type and strength you need. Some tips specific to small openings are given here, but the techniques for supporting the wall and cutting the opening are those shown above.
Cutting into a non-loadbearing wall
For small openings in brickwork -- no wider than 3 ft (1 m), for example -- it may be possible to cut the opening without temporary support. If any bricks fall out of their positions, they can be replaced after the header is set in place. With blockwork, however, it's almost always necessary to use a temporary support.
Cutting into an exterior cavity wall
If you need to cut into an exterior cavity wall for a new window or a doorway, use a cavity wall header. This will provide support while retaining the cavity wall’s damp-proofing function. It directs any moisture in the cavity out though weep holes in the wall. Your structural engineer will specify the strength to use. Close off the cavity at the sides of the new opening, either using cavity closers or by laying blocks.
SUPPORT NEEDED WHEN CUTTING AN OPENINGThis table gives general guidance on the support needed when cutting into a wall Consult a structural engineer for advice on the size material and strength of header needed Also get advice on temporary support if you wish to cut into a cavity wall |
||
Wall type |
Temporary support |
Header required? |
Non-loadbearing lumber |
Not needed |
No |
Non-loadbearing masonry |
If masonry above opening exceeds two rows of bricks or blocks, use a special support; if it's one or two rows, no support is needed (if blocks fall out, reinsert above the header) |
Yes |
Loadbearing lumber |
Posts on ceiling |
Yes, with cripple studs |
Loadbearing masonry |
Post or special support centrally, or every 3 ft (1 m) |
Yes |
