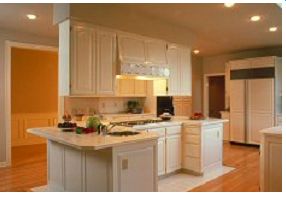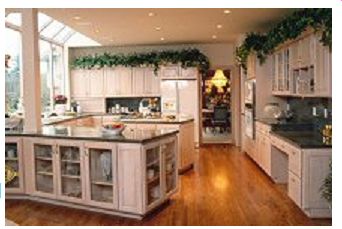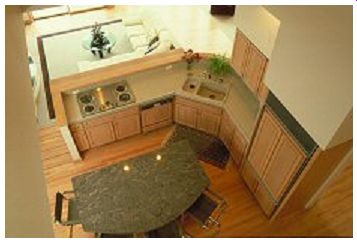kitchen design

Because you probably will only buy a new kitchen once or twice in your life, you will need all the help you can get. Especially with the ever changing trends and the home improvement and cookery programs on television it becomes more and more difficult to make a sound choice. This step-by-step decision planner will help you on your way to your dream kitchen.
Kitchen Plan
First it is important to choose whether you want a fitted kitchen or a freestanding kitchen. If you choose for a fitted kitchen, you will make the most of your space, as all the difficult corners can be hidden and used for storage. You can choose for flat pack, rigid or custom built to suit your needs and budget.
Choose a freestanding and you will get that individual and informal look you might have been looking for. You can use all kinds of furniture to create the ambiance you prefer. You will have to choose your furniture well though to create as much storage space as in a fitted kitchen.
Different people have different lifestyles. It is obvious that a single person or a couple will have different expectations from their kitchen than families with growing up children. Make sure the kitchen will fulfill all your needs.
Sink, preparation area and hob should never be too far apart and that the fridge should be near the entrance of the kitchen. This all will have effect on where you will plan to put your basic equipment and where the service points for water, electricity and gas will be. Keep the existing service points in mind when planning your new kitchen as rewiring and re-plumbing your kitchen will take a lot of time and money.
Kitchen Design
Because cabinet doors are the face of the kitchen, it will be very important that you choose a finish you want to look at for quite a number of years. Wood is one of the most popular choices. It can be used for a solid door, but veneer is a good alternative. Besides that, veneer will give more uniformity, as a piece of wood is cut in thin strips to cover all the doors. Wood itself is available in all kinds of colors, but it can also be glossed, painted, color washed or waxed to give it the finish you prefer.
Laminate cupboard doors have endless possibilities in color, texture and shine.
They are easy to clean and work well in a modern or classic kitchen alike, just as glass, whereas frosted glass works best in contemporary kitchens.
A worktop will receive the most wear and tear of all the surfaces in the kitchen. It has to endure hot pots and pans, knives, water and dirt. Therefore your worktop has to be made of the most durable material you can afford. Protect your worktop at all times from hot pans and knives by using trivets and chopping boards.
Laminate is very popular for kitchens and worktops, as it is cheap and it comes in a variety of colors. It is easy to transform a kitchen just by changing the worktop. Wood is great for its character, but if used for the worktop it is highly sustainable to scratching and cutting. Oil it well to protect it from stains and it will improve in character over the years to come.
Stainless steel can be shaped in any way your kitchen goes. The backsplash and the sink can be made into the same piece of steel, which makes that there are no awkward corners that will jeopardize hygiene. Granite is the most expensive material to cover your worktop with. It is highly durable, it doesn't scratch or burn and it keeps its color. It's a natural material that will give great character to your kitchen. And last but not least, solid surfaces. They are hardwearing, they resist scratches, scorches and heat from hot pans, and if you do damage your surface, there are repair kits available to fix it.
Buying a Kitchen
When you go and buy a kitchen, always make sure that you get a fully itemized costing, so that you know what to be expected to pay. Never pay the full payment for your kitchen when you place your order. Purchase from someone that offers reasonable payment terms and make sure you know the terms and conditions.
Check whether the company offers a full after sales service and inspection when fitting is completed. If any questions would arise then they can be answered on the spot and maybe immediately dealt with.
Just before you decide on buying your dream kitchen, look at showroom cabinets and inspect areas that receive the heaviest wear, such as around the edges, hinges and seams, to spot any possible signs of weakness in the materials. Fully fitted showroom kitchens also give you a good idea about whether you will like certain finishes and gives you the possibility to look for different door handles, colors and materials.


Top Planning Tips
• Plan your kitchen according to your lifestyle. A family will have different expectations from a kitchen than a young couple. Keep this also in mind when planning your storage.
• Keep the existing service points in mind when planning the kitchen as rewiring and re-plumbing takes a lot of time and money.
• Think about the ventilation points when planning your kitchen. Don't plan cupboards over them.
• Decide where your sink, drainer and dishwasher need to go first as this will be the biggest unit to fit in.
• Plan the main areas (sink, food preparation and hob) close together. This will make your kitchen more efficient.
• When measuring the size of the kitchen, make sure that the exact shape of the walls is known. If there is an inwards corner in the room it will influence the shape of the worktop and the place of the wall-cupboards.
• If you decide for a two-way galley kitchen, leave enough walking space between the two galleys.
• If choosing a U-shaped kitchen, consider the floor space you will have left and maybe decide to use one of the legs of the U as a breakfast bar.
• If you like to cook with a lot of fresh vegetables or you need a big freezer, consider a big fridge/freezer at the end of your worktop for loads of storage and easy access.
• In a small and narrow kitchen you can create more space by making the wall-cupboards taller rather than having them protruding outwards. You will create more headspace and the kitchen will look wider.
• Store heavy items in the cupboards underneath the worktop.
• Store rarely used items on the highest shelves of your cupboard to keep easy accessible space free for daily use.
• Kitchens will always have drawers with all sorts of goods in it, like pens, buttons, matches and sandwich bags. To create more order, use little plastic boxes or special drawer organizers. You will find what you need much quicker.
• Store your utensils near to where you are most likely to use them. This will make your kitchen more efficient.
• Keep your worktop clutter free for a tidy look.
• To disguise a boiler you can build a spice rack in front of it. This will not take a lot of space and will be an attractive display for all your spices.
• Think about where you want your main bin to be situated. Try to integrate it in the area below the worktop to keep outlook of the kitchen clean and clutter-free.
• Don't forget to give your cookery books a place in your kitchen!