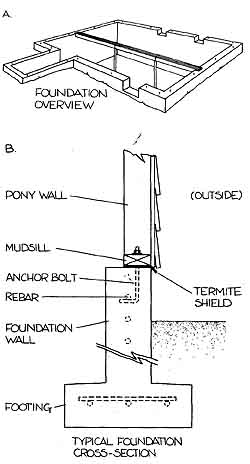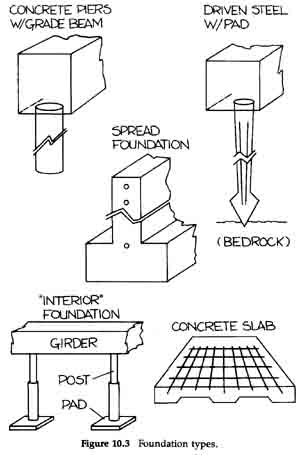This section has no pretenses of being any more than a general guide of the subject. We’ll limit our inquiries to an overview of foundation failure, a survey of foundation types, and a few remedial tasks that most people can safely affect. We’ll assume that the house is wood frame; because masonry buildings are heavier and more likely to crack if incorrectly supported, call a professional if their foundations need fixing.
Before you lift a tool, however, have an engineer assess what’s there and prescribe what’s needed. Qualified soil or civil engineers can identify conditions not readily apparent to novices, such as the load-bearing capacity of the soil, seasonal shifting, seismic activity, and so on. Their solutions will be conservative and overdesigned, but that’s a virtue when your house is riding on it.
THE BASICS
Before renovating foundations, let’s look at how they work, why they fail, and what choices you have to set things right. By the way, when we speak of foundations, we include not only the perimeter foundation, but also interior systems such as girders, posts, and pads.
A foundation is an intermediary of sorts between the loads of the house and the soil on which it rests. A critical design consideration is area: how big the footprint of the foundation is, and hence how much of the soil is used to support the weight of the house. Equally important is the depth of the foundation. Where there are extremes of temperature, as in the Northeast, footings must be below the frost line so that the foundation remains stable while the soil around expands and contracts. Everywhere, footings must be below excessive moisture levels (i.e., surface run off). This is particularly true in the West, where adobe soil becomes saturated and unstable during rainy months.
Steel reinforcing bar (rebar) basically carries and distributes loads within the foundation, transferring loads from high-pressure areas to others less loaded. It thereby lessens the likelihood of point failure, either from point loading above or soil pressures laterally. Whenever joining sections of concrete, extend rebar to bridge that cold joint. Anchor bolts or threaded rods, tied to rebar, mechanically fasten the structure above to the foundation. For good compression over a large area, always use washers when bolting down sills. Steel dowels are usually short pieces of rebar that pin together foundation walls to footings, additions to main house, new caps to old substructure, and so on. Bolts and dowels are optimally 5/8-in. steel; minimally, ½ -in.
The quality of the concrete is critically important, in both composition and placement. Water, sand, and aggregate must be clean and well mixed with the cement. Foundation concrete should contain 5 sacks of cement per cubic yard, minimum; if you use smaller aggregate (say, 3/8 in.) to aid pumping the mixture, use at least 6 sacks of cement per cubic yard. When placing concrete, vibrate all forms as soon as possible to drive out air pockets. For smaller jobs, hammer on form sides or vibrate them with a reciprocating saw without a blade. For larger pourings, rent a concrete vibrator. Under normal temperatures, allow minimally 3 days to cure before putting weight on it; optimally, a week.
For other specifics about concrete, see this section.

Figure 10.1 Foundation details. (A) Overview; (B) cross section, with spread footing.
Common Foundation Failings
Most foundations that fail do so because they were poorly designed in the first place, poorly executed, or subjected to some change that exceeded their load-bearing capacity. To decipher the problem, look closely—in what direction are things moving, and why? Here are some common symptoms and likely causes.
1. Localized springiness, low spot in flooring. Probably caused by a failed or absent post beneath a girder. Look for signs of rot around the post base: if none, suspect the pad. If the post or pad is canted, the pad is probably not big enough.
If you do find wet rot or insect damage at the base of the post, first correct those situations, then put in a new pad which is minimally 8 in. above grade to forestall future failure. If for any reason you are unsure about the size or condition of pads, replace them.
2. Widespread springiness in floors, joists sag in mid- span. Failed or absent girder. If an existing girder seems sound, adding posts and /or new pads may do it. Other wise, add a girder.
3. Widespread crowning in flooring above the girder, downward sloping toward the outside of the house; windows and doors difficult to open; gapping in the frames; cracking at corners of openings. This condition is caused by a failure of all or part of the perimeter foundation.
4. Cracks in the foundation are but symptoms; they are caused by soil shifting or subsiding, and design insufficient to deal with it.
a. Wide cracks in the foundation, as in Figure 10.2, indicate little or no steel reinforcement, a common failing of older homes in temperate climates.

Figure 10.2 Foundation failure. This crack through a corner is serious,
probably caused by shifting soil, poor drainage, insufficient rebar in
the foundation, and a footing too small for the house.
b. Cracks wider at the top mean that one end of the foundation is sinking; typically, a corner with poor drainage.
c. Deflection toward the inside (i.e., a crack wider on the inside of the foundation) suggests excessive ground pressure pushing things in.
d. Cracks wider at the base of the foundation are caused by footings that are too small. Verify this movement by put ting a level on nearby joists; they’ll probably tilt down toward the crack.
e. Gaps between chimney and house are usually caused by an undersized chimney pad.
5. When second-story additions are accompanied by widespread cracking and binding around doors and windows, you’re seeing central downward failure. In other words, the old foundation was too small for the additional load.
Foundation Types
To remedy a failed foundation, you’ll have to increase its footprint so that it can bear more, and /or sink it farther down so that it can withstand soil or water pressures. It may be possible to bolster the present foundation, or it may be necessary to rip it out and replace it with something beefier—engineers should have the final say. In brief, their recommendations will incorporate one or more of the following foundation types, depending on the source of the original problem, access for different kinds of equipment, and how much you have to spend.

Figure 10.3 Foundation types.
Drilled concrete piers. Concrete piers used in tandem with grade beams are the premier foundation for most situations. Called “drilled” because pier holes are typically drilled down to bearing strata, this type is unsurpassed for lateral stability, as replacement foundations for old work, or for new construction.
Piers have a greater cross section than driven steel and hence greater skin friction against the soil; they are much less likely to migrate. The stability of these piers is further enhanced by grade beams (concrete beams placed at or be low grade), for such beams typically run as deep as the footings of a tee foundation.
The primary disadvantages of drilled concrete piers are cost and access, particularly if your design requires drilling straight down. In new construction, holes require 10 or 12 ft of vertical clearance to operate an auger on the power takeoff of a backhoe.
Driven steel piles. Where you don’t have the access to drill concrete piers, or bearing strata are so deep that piers would be too costly, you can drive piles. Driven to bedrock and capped with pile caps, steel piles can support consider able vertical loads; as retrofits they can stabilize a wide range of problem foundations.
Actually, there are many types of pilings, from wood to precast concrete; our example features steel piles or jacked pipe, which, being hollow, can be rein forced with rebar and filled with concrete or epoxy. Because their points rest directly on rock and can bear almost as much as concrete, steel piles need no footings.
Like concrete piers, steel pile setups are expensive, and it’s important that your engineer do a test boring to ascertain that the bedrock is thick enough to support the total load.
Tee, or spread foundation. Where there are no great loads, no severe water problems, no radical movement of the soils—in short, where you don’t have the room or the money to drive steel piles or drill concrete piers—put in a tee foundation.
So named because its cross section looks like an inverted tee, this foundation was long the mainstay of builders and is probably the configuration beneath your house. Where such foundations fail they probably do so because they lack enough steel or have too small a footprint; they must be torn out and replaced with something bigger and stronger.
In addition to being legs expensive, tee foundations are markedly quicker to install: you can form and pour one in the time it takes just to drive steel pilings.
Interior foundations. Keep in mind that there can be foundations within foundations: girders, posts, and the pads that support them. Such systems pick up the loads of joists and interior walls, true, but in so doing they reduce the total load on the perimeter foundation. Where the exterior foundation is marginally sized, adding or upgrading the interior foundation may be all that you need. This approach is very cost-effective and feasible wherever there is enough space under the house to accommodate the height of girders, posts, and pads at least 8 in. above grade.
Slabs. Reinforced concrete slabs are rare in renovation be cause there’s already a house in place above them. Al though shallower than the foundations described above, the immense footprint of a slab sometimes makes it the only workable foundation on weak bearing materials.