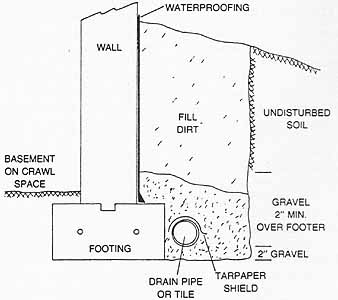Even in areas where the ground moisture con tent is relatively low and appears to stay that way all the time, both poured concrete and concrete block full-basement foundation walls should be at least damp-proofed. Where the ground moisture content is known to be moderate to high at least part of the year—in spring, for instance—waterproofing is in order. Neither process is necessary on crawl-space foundations, although deep-set crawl spaces can benefit through a reduction in potential moisture infiltration into the area, thus keeping the interior somewhat drier. In the case of full basements, a complete perimeter foundation drainage system should also be installed.
Damp-proofing can be done by either of two methods. One is called parging, and consists of coating the entire below-grade portion of the foundation walls with a ¼-inch layer of mortar plastered on with a trowel. This process may also be done in two layers for added protection, with the first liberally scratched to form grooves which the second coat will grip. The final surface is steel-troweled to a smooth, dense finish just as it begins to set up. The other method, a more common one, involves painting the entire below-grade area of the walls with a thick, tar-like waterproofing com pound made for the purpose. Either coating should be allowed to cure for several days before backfilling proceeds.
Waterproofing is a more complex process designed to actually hold back a static head of water rather than merely a slight seepage or dampness by capillary action. The measures taken are much more involved, and a considerable amount of study continues in quest of a reasonably simple, inexpensive, and fully effective means of waterproofing. So far, that goal has not been adequately reached.
There are a number of possibilities. One is to cover the below-ground portions of the foundation with a single membrane, sealed in place. This could be polyethylene sheeting glued on with heavy mastic, or a butyl rubber or neoprene membrane applied the same way, or spraying on any of several varieties of liquid polymer. A membrane can also be built up in layers. The oldest method is to mop on several coats of hot coal-tar pitch. Other methods include applying successive layers of hot tar and roofing felt, hot coal-tar pitch and overlapping layers of fiberglass fabric, or fiber glass fabric or mat and resin. In all cases the trick is to make a thorough job of it, leaving no seams or joints that might admit moisture. If you are faced with a waterproofing job, check first to see what the latest developments in the field are, and what supplies and materials are readily available to you.

Fig. 4-20. Cross-section of a typical waterproofed poured concrete
wall with a footing drain system.
Installing a perimeter drainage system (Fig. 4-20) is not a difficult job and adds greatly to the moisture protection aspect of the foundation; generally it's used only on full- basement foundations. The job involves placing a line of clay drainage pipe or perforated or slotted plastic drainage pipe around the out side edge of the footings, set upon a couple of inches or so of ¾ inch gravel. Joints between the pipe sections can be covered with a small piece of roofing felt to prevent gravel from working down into the pipe; the sections are not coupled together. The pipe is then covered up with a few more inches of gravel and the backfill run into place. In some systems, especially where ground water is a serious problem, the drainage system includes one or more unperforated run-off pipelines that carry free water away from the building to drywells or an open drainage ditch. But in no case should this system be piped into a septic tank or terminate in the vicinity of a leach field.
Moisture control in a crawl space is handled differently. Sometimes the walls are dampproofed, but usually not. The dirt floor should be smoothed over and covered with a layer of 30-pound roofing felt or heavy construction plastic sheeting with the seams well overlapped. A layer of sand 3 or 4 inches thick will provide protection for this vapor barrier, and —along with proper venting—is usually sufficient to take care of any moisture problems. This chore is most easily taken care of before construction of the house is begun, provided there won’t be too much scrambling around in the crawl space. If there is a possibility of damage because of people working there, running pipes and wires and whatnot, the job is best done later on. Ample ventilation must be provided by making openings in the foundation walls. They should be louvered or screened (or both), and can be made to close in areas that have severe winter weather.