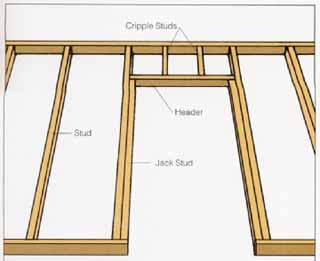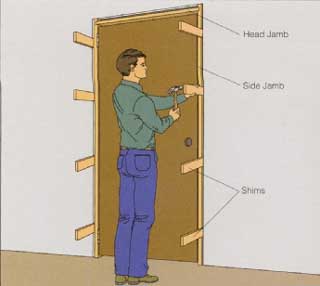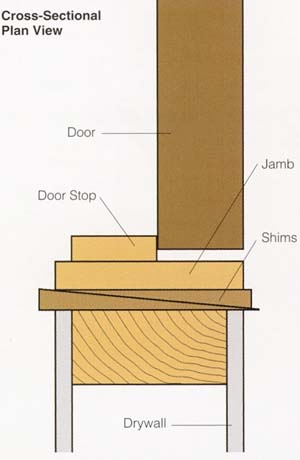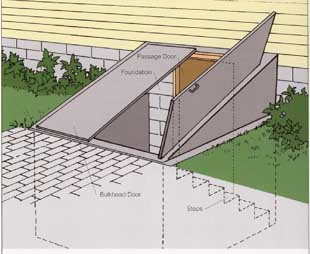The framing around doors in a basement is fairly simple because the partitions are not load bearing. Thus, there is no need for a structural header above the door. Many do-it yourselfers find pre-hung doors easiest to install. (They can be installed whether or not a structural header is in place.) These factory-assembled units eliminate some rather fussy carpentry work. Because the size of the rough opening depends on the size of the door and its frame, it's best to purchase the door before framing the wail. It is generally easiest to install the door after installing the drywall.
(1) Framing the Rough Opening. None of the walls are load bearing, so simple door framing is appropriate. You can install the framing for the rough opening of the door before tipping the wall into place. The rough opening generally is 1/2 inch wider and 1/4 inch taller than the outside dimensions of the door jambs. This allows room to shim the unit so that it's plumb and level.

1--You can add door framing when you build the partition
wall frames on the floor. Then you tip the entire unit into place.

2--Starting with the hinge side, shim the side jambs of
the door. Insert the wedge-shaped shims in pairs from opposite sides
of the wall. Use 8d casing or finishing nails to nail through the shims
as you install them.
(2) Installing the Jambs. Remove all nails that secure the door to the jambs; then set the unit in the rough opening. Using the door itself as a guide, install wood shims to adjust the position of the jambs in the opening. Start by shimming between the floor and the side jambs as needed to level the head jamb. (These shims are only temporary; remove them when the jambs are nailed in place.) Then shim the jamb that has the hinges on it so that it's straight and plumb. (A 4-foot level is ideal for this but not required.) Finally, shim the opposite jamb.
(3) Checking Clearances. Start at the top when shimming the jamb on the strike side of the door. Try to maintain the existing distance between the door and jamb all the way down the jamb. Open the door periodically to make sure it swings properly.

3--When shimming the jamb that has the door strike on it,
maintain an even clearance between the door and jamb over the entire
length of the jamb.
Bulkhead Doors
It is possible to have a door that leads to the outside of the house, even in a basement that's completely below grade. Such a door can provide an emergency exit, although it does not qualify as a bedroom egress under the code. A bulkhead door also provides convenience. It is easier to get furniture into the basement if it does not have to be lugged through the house. If you are going to use the basement as a shop, a door is essential for getting plywood, lumber, and large tools inside.
Adding a door is a big job—it involves cutting a large hole in the foundation and pouring concrete retaining walls to hold back the earth—a job best left to professionals. An exterior passage door is framed into the new opening in the foundation. A retaining wall supports concrete or steel stairs which lead up to a bulkhead door. A bulkhead door typically is made of steel and has two outwardly swinging panels that can be opened from the inside. It caps the stairwell and keeps out rain, snow and debris. The passage door at the bottom of the stairway should be an exterior-grade, insulated metal door with a metal frame. The insulated metal won’t rot and keeps cold air from seeping into the basement.

The steel panels of the bulkhead doors protect the stairwell
from the outside weather, environment and elements. An insulated metal
passage door keeps in the basement.
.