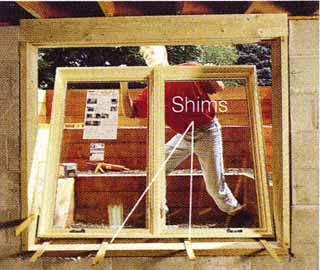Installing a basement egress window and building a window well are two projects that go hand in hand. Find the best location and size for the window by considering these three elements:
Light. The best natural light comes from the east and the south.
Exterior look. Centering the window underneath a window in the floor above provides a balanced look, and the header of the upper window, if it’s larger, will take most of the load off the egress window.
Obstacles. Buried utilities, shrubbery, indoor wiring and ductwork can all complicate the project.
Terraced Window Well
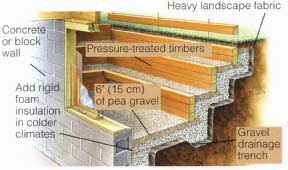
The bottom of a well can’t interfere with window operation. Wells more than 44 in. (110 cm) deep may require ladders unless they are terraced.

1. Dig out the bottom level 12 in. (30 cm) deeper than the bottom of the window opening. Slope the bottom away from house and dig a drainage trench around the perimeter. Line the well with fabric held in place by spikes. Add a level gravel base.
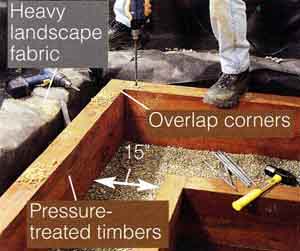
2. Create a level base for each level of the timbers. With the lowest wall in place, use timbers as a guide for the next wall. Alternate overlap ping corner joints and screw joints together before pre-drilling and driving spikes.
Egress Window
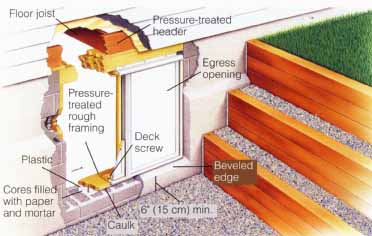
An egress window must have a clear opening of at least 5.7 sq. ft. and be at least 20 inches wide and 24 in. high. This size is large enough to allow a firefighter, with equipment, to enter the home through the window. In addition, the bottom of the opening can be no more than 44 in. from the floor. Check with your building code official prior to tackling this project. Note: In Canada, clear openings must not be less than .35 sq. m, with no dimension less than 380 mm.
1. Use tape to outline the proposed window size and location. Erect a temporary 2x4 support wall if joists are perpendicular to the wall you’re cutting. Fit studs tightly and align each under a floor joist.
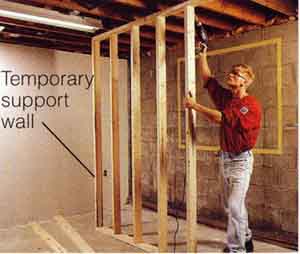
2. Mark cutline for opening using a black marker. Drill level holes through the wall at corners to locate your exterior cutline. Cut concrete wall from both sides using a concrete saw by making a shallow pass first, then cutting through. Use a wet blade to reduce dust and heat.
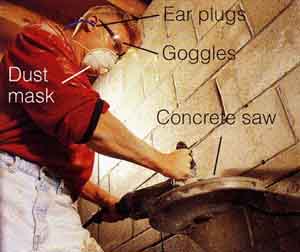
3. Build the frame from treated wood. In concrete block, fill cores with newspaper and mortar, drive deck screws in the bottom of the frame sill and , while mortar is wet, set sill in place. Make the frame tight fitting and attach it to the concrete.
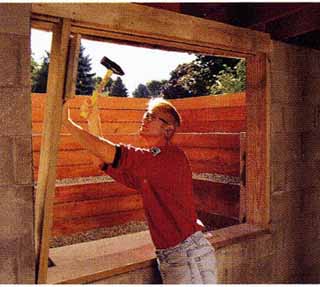
4. On the outer wall, seal gaps between the rough frame and concrete. Center the frame in the window and level it with shims. Nail shims in place and remove window. Caulk outer frame beneath the window’s nailing flange and install window.
