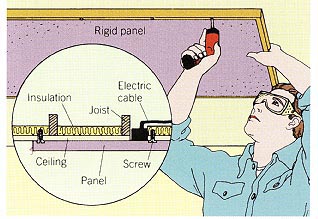Most electrical and plumbing systems can accommodate the additional demands of a room addition, especially if that room is something other than a kitchen or bathroom. But heating systems are another matter. In many cases furnaces and boilers are sized to handle the demands of the existing house and not much more.
Even if the heat plant does have the extra capacity to handle an addition, getting the heat there can present more obstacles. Heat ducts are large and best run without a lot of twists and turns, radiator pipes can freeze if run through uninsulated spaces. So looking at alternatives is wise.
If it's a family room, office or bedroom addition, consider installing a gas fireplace. You’ll need to install a gas line and chimney, but you’ll get ambiance and heat in one shot. If it’s a bathroom, laundry room or entryway with a tile floor, consider installing in-the-floor electric resistance heat. It requires fishing just a single wire from your circuit box to the new addition.
The following are a few other options and considerations:
Hot-water System
If you have space for a dedicated water heater (never mix domestic hot water with heating water since this can breed dangerous bacteria) or your boiler has excess capacity, consider adding a hydronic radiant system. Heat is delivered via warm water or fluid pumped through a system of mixing valves, water pipes or tubing embedded in a lightweight concrete or dry-tamped mortar. The system is quiet, there are no heat registers or baseboards to take up space, and heat is delivered to what are usually the coldest body parts -- your feet. Check local codes; water heaters aren't approved for this use in some areas.


Electric Radiant-heat System
If you can fish wires from your existing circuit box to your new addition -- something you'll almost surely be doing any way -- you can consider a wide range of electric-resistant heat options. The radiant heating panels shown here come in standard sizes and mount on any flat surface -- so they're easy to add to an existing ceiling or wall without major remodeling. Rigid panels are typically made of fiberglass insulation board with an aluminum frame and a textured surface, and contain a heating element that's charged by either 120 or 240V. Follow manufacturer’s recommendations for installing and wiring a thermostat designed for your panels.continued....


Forced-air System
If the furnace and blower have excess capacity and the main trunk
line runs near the addition, you can tap into it. However, calculating
a furnace’s excess capacity and balancing the system are activities
best left to a pro. The system must remain balanced so you may also
need to install an additional return-air duct.
Electric Radiant-heat System
If you can fish wires from your existing circuit box to your new addition -- something you'll almost surely be doing any way -- you can consider a wide range of electric-resistant heat options. The radiant heating panels shown here come in standard sizes and mount on any flat surface -- so they're easy to add to an existing ceiling or wall without major remodeling. Rigid panels are typically made of fiberglass insulation board with an aluminum frame and a textured surface, and contain a heating element that's charged by either 120 or 240V. Follow manufacturer’s recommendations for installing and wiring a thermostat designed for your panels.

