The environmental movement can boast many accomplishments over the last three or four decades, but it has not changed one basic fact about modern life: people spend the vast majority of their time indoors. Americans, e.g., spend roughly 90 percent of their time in an enclosed space— usually one they live or work in.
It’s therefore not surprising that buildings account for roughly 40 percent of the world’s energy use. Carbon dioxide emissions from buildings are significantly higher than they are from transportation; in the United States they are responsible for over a third of all greenhouse gas emissions, while transportation accounts for only one quarter. In metropolitan areas buildings hold an even larger share of the blame: they account for somewhere between 50 and 80 percent of these emissions in large cities like New York and London.
Predictably, big buildings use more energy and produce more emissions than small ones. This makes the concept of a “green” skyscraper confusing at best and an oxymoron at worst—especially as it applies to modern skyscrapers, which are largely clad in poorly insulated glass and rely heavily on mechanical, rather than natural, ventilation.
To understand just how “green” a skyscraper can or cannot be, consider the evolution of the form over the last 100 years. The earliest skyscrapers, in the late nineteenth century, had tiny carbon footprints: both air-conditioning and fluorescent lighting had yet to be invented. Their walls were thick, with a high degree of what is referred to as “thermal mass,” so they stayed cool in the summer and warm in the winter. They were also bulky, with a relatively low ratio of surface area to overall building volume.
== 160-161___ ==
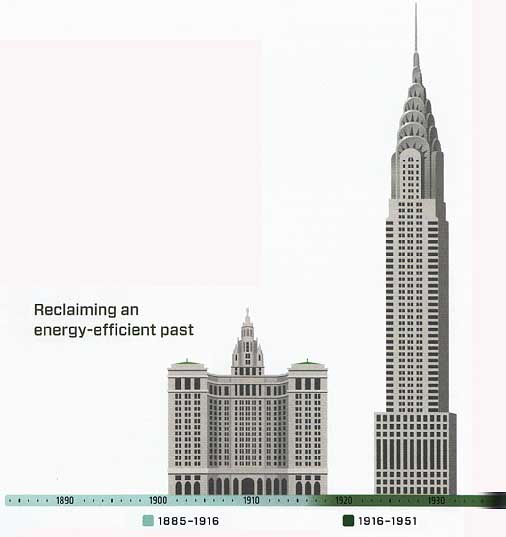
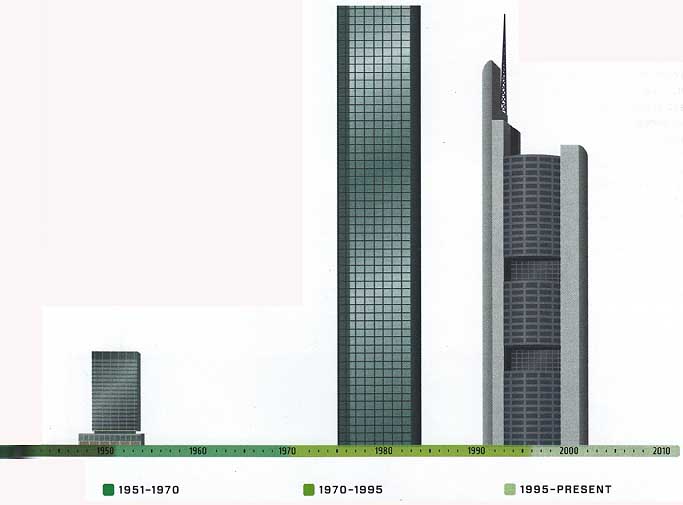
Reclaiming an energy-efficient past:
• 1815-1916: With thick masonry walls and only 20 to 30 percent of the building’s surface comprised of window area, these bulky, compact buildings exhibited excellent energy performance but were heavily dependent on artificial lighting.
• 1916-1951: The slender buildings of this generation suffer from poor thermal performance due to their high surface-area-to- volume ratios. Like their predecessors, only 20 to 30 percent of the façade was transparent, and thus they too relied heavily on artificial lighting.
• 1951-1970: The compact, glass boxes built in this era benefited from shapes with lower surface-area-to-volume ratios, but thermal performance was undermined somewhat by dark, single-pane glass façades. Fluorescent lighting and air- conditioning became prevalent.
• 1970-1995: Since the mid-1970s designers have looked for ways to save energy through more advanced curtain wall systems, natural ventilation, and daylighting strategies. Trade-o ifs between energy-efficient compact designs and opportunities for natural lighting characterized the design of slender towers.
• 1995-PRESENT: Regarded as the world’s first “green skyscraper,” the 56-floor Commerzbank Headquarters in Frankfurt opened in 1997. At nine different levels the building façade opens to sky gardens, which provide natural light and ventilation to building tenants.
==
That bulkiness disappeared in the 1920s, a casualty of New York City’s 1916 zoning law and architectural fashion. Slender towers gradually replaced the blocklike configuration of earlier skyscrapers; the new form allowed natural light to penetrate deeper into the floor plate. While it created more surface area as compared to volume than had previously existed, outside walls of stone, brick, or plaster remained thick and insulating, and windows still accounted for only 20 to 30 percent of building façades.
The dramatic change in skyscraper form, from an environmental perspective, came midcentury with the debut of the modern skyscraper—or what one commentator referred to as the “hermetically sealed glass box.” The percentage of glass on building façades rose from 25 percent to anywhere between 50 and 75 percent, leading to a dramatic fall in thermal performance—i.e., heat losses in winter and excess solar gain in summer. Air-conditioning, of course, compensated for these swings in temperature within a building’s four walls—but greatly increased its consumption of energy.
Demand for lighting increased as well. Many of the new skyscrapers were bulky in shape and featured tinted glazing, often bronze or black. As a result, they transmitted natural light poorly to the interior—leading to a higher reliance on artificial light. Their dark color also absorbed solar heat in summer, creating additional demands upon the air-conditioning and ventilation systems.
On the heels of the energy crises of the 1970s, skyscraper designers began to move away from these dark, bulky monoliths and toward new forms of clear glass with better properties of insulation. But it would be two decades before real attempts were made to design energy-conscious skyscrapers—and then it would be Europe, not the United States, that would take the lead in “green design,” by focusing once again on maximizing natural light and ventilation.
Today Europe continues to set the standards for green buildings, thanks to both high energy costs and tough regulations imposed by the European Community on its 29 member nations. Among other things, the EC has imposed depth restrictions on building floor plates (assuring all workers access to natural light) and proposed strict energy-use standards for new buildings. While these and other regulations mean that European skyscrapers are unlikely ever to rival their counterparts in the Middle East or Asia in terms of overall size, they also suggest that Europe will remain the world’s leader in sustainable design for some time to come.
Energy Performance:
Buildings are massive users of energy, in aggregate consuming somewhere around 70 percent of the electricity load in the United States. On an individual building level, electricity is not surprisingly one of the largest costs building owners face; it’s responsible for almost one third of their annual operating cost. So improving the energy performance of buildings matters—both from an environmental and a cost perspective.
The energy performance of a building begins with its conceptual design, which should attempt to minimize temperature extremes. This is not a new idea: in the late nineteenth century certain buildings were designed with roof ventilators or underground air-cooling chambers to regulate indoor air temperature. Likewise, in the early twentieth century buildings like the Flatiron and the New York Times buildings in New York were designed with deep-set windows to minimize solar gain.
Perhaps the earliest design issue to be considered with respect to regulating the climate’s impact on a building is its siting, and in particular its orientation with respect to the movement of the sun. Known as “daylighting,” this involves consideration of the configuration or shape of the building, as well as the size and positioning of windows and the height of the floors. Collectively, these factors have a significant effect on the amount of natural daylight that will penetrate the interior, and hence on the amount of energy a given skyscraper will consume over its lifetime.
Light brings with it heat, and the goal of maximizing daylight is usually tempered with an attempt to minimize thermal gain—the amount of heat transmitted into a building by sunlight.
Solar protections, such as awnings or ceramic rods on the façade, are sometimes used to reduce the sun’s impact; they may be fixed or adjustable, based on the location and strength of the sun. Green roofs can also play a role, though the limited size of skyscraper roofs circumscribes their ability to reduce thermal gain.
Wind can also play a role in minimizing a building’s energy demands, both by cooling the surface of the façade and by facilitating natural ventilation. The shape of a building has a direct effect on the behavior of the wind around it. The Swiss Re Tower in London, affectionately known as “the Gherkin” due to its unusual elliptical shape, generates significant air pressure differences along its façade that facilitate natural ventilation throughout the building. Other buildings have incorporated “wind scoops” into their designs for a similar effect.
==
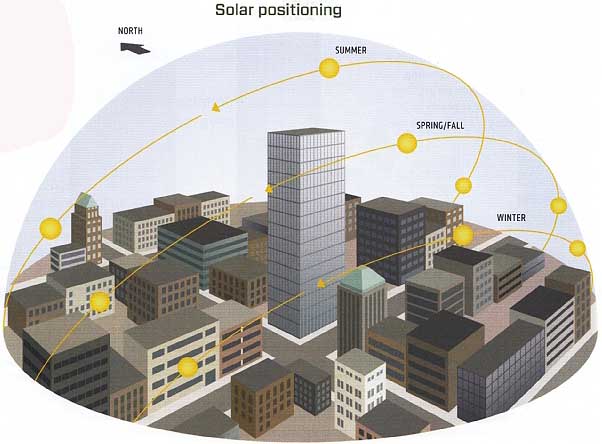
Solar positioning -- How a building is positioned on a site can have a significant impact on its thermal performance. Key considerations in optimizing the positioning and orientation on the site include altitude and sun path, seasonal variations in solar gain, prevailing wind, humidity, vegetation, and land contour.
NORTH, SUMMER, SPRING/FALL
==
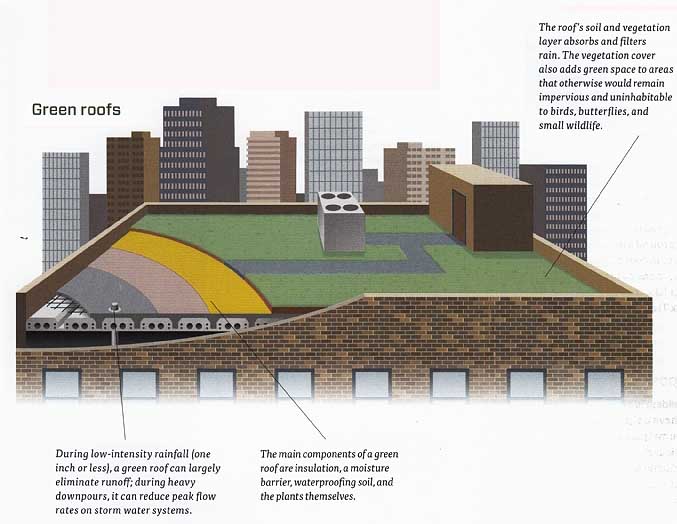
Green roofs: A roof can interact with solar radiation to reduce both solar heat gain in the summer and heat loss in the winter. In the case of a green roof, a soil and vegetation layer shades the roofing membrane—thus reducing heat gain through the roof by almost 100 percent. In winter dormant plants add thermal mass and provide a barrier that prevents some of the warm air from escaping through the roof.
During low-intensity rainfall (one inch or less), a green roof can largely eliminate runoffs during heavy down pours, it can reduce peak flow rates on storm water systems.
The main components of a green roof are insulation, a moisture barrier, waterproofing soil, and the plants themselves.
The roofs soil and vegetation layer absorbs and filters rain. The vegetation cover also adds green space to areas that otherwise would remain impervious and uninhabitable to birds, butterflies, and small wildlife.
==
Urban heat island:
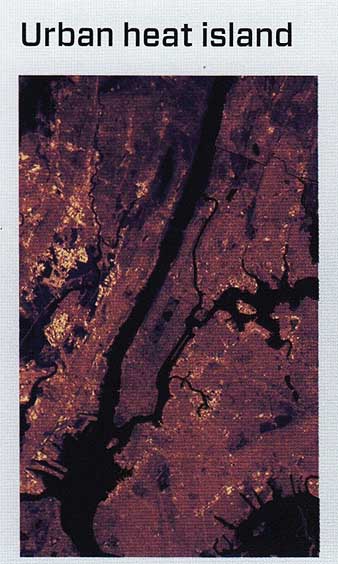
Most climatologists are familiar with the “urban heat island” effect—the tendency for metropolitan areas to be several degrees warmer than their surrounding suburbs. This temperature difference tends to be larger at night than during the day, greater in winter than in summer, and most apparent when winds are weak.
There are two main reasons for the heat island effect. The first is the nature of man-made surfaces in cities: paved areas and dark roofs absorb far more sunlight and reemit more heat than natural vegetation. The second cause is waste heat produced as a by-product of the consumption of energy by machines, motor vehicles, and buildings.
While the effect’s precise impact on the environment is unclear, scientists generally agree that it decreases air quality by increasing the production of ozone. It also has a negative impact on water quality, warming the water that flows into local rivers and thus endangering local aquatic life.
Skyscrapers are worse offenders than other buildings. They provide many surfaces for the reflection and absorption of sunlight (the “urban canyon effect”), increasing the efficiency with which urban areas are heated. The absence of natural ventilation leads to heavy reliance on air- conditioning, producing significant amounts of waste heat. Tall buildings also block more wind than shorter ones, leading to less natural cooling by convection.
==
Building Operations:
Design is one critical factor in determining the volumes of energy that will be required by a skyscraper for heating, cooling, and lighting, but other factors are also important. Technology and systems employed within the building—often referred to as “building management systems,” or “BMS”—can have a significant impact on the amount of energy a building uses over the course of a year.
Lighting is perhaps the easiest area to address as part of building management systems, and one of the most important, as it accounts for between 15 and 40 percent of a building’s energy consumption. A variety of systems can now automatically control the amount of artificial light being used in a given building. Dimming systems rely on sensors to adjust levels of electric light based on the amount of natural light coming in from windows, while motion detector systems automatically turn off lights when occupants leave a room.
Improved heating, ventilation, and plumbing controls also can lead to reduced building energy usage. New air-handling controls allow more efficient delivery of desired temperatures to particular locations within a building, thereby reducing space conditioning costs. More sophisticated motors can vary both the speed of water being pumped to the higher floors of a skyscraper and the rate at which it circulates.
Finally, better technology for analyzing energy usage in all areas is now available. Advances in sub-metering technologies mean that tenants can access real-time information about the volume of their energy usage, often through the Internet. Combined with smart-grid technologies that promise to allow users to control building systems remotely, this could lead to significant reductions in energy usage in both old and new high-rise towers.
Automation around the clock (DAY/NIGHT):
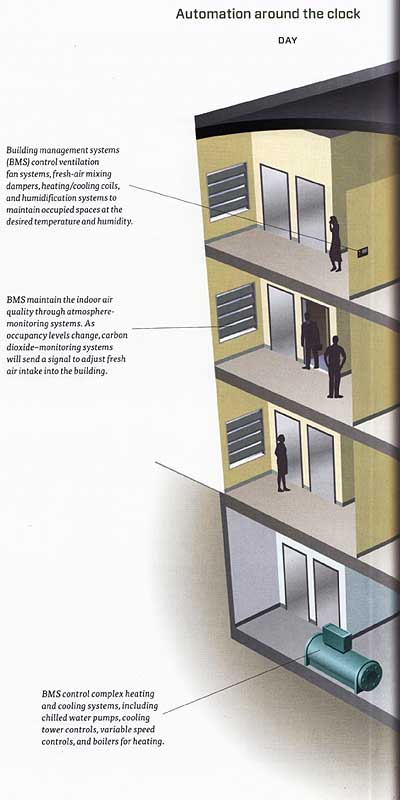
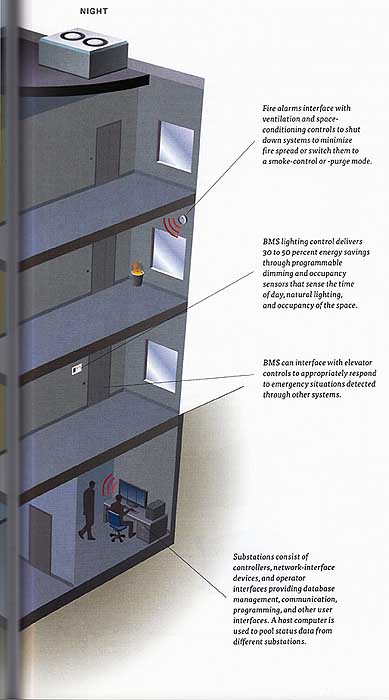
EMS maintain the indoor air quality through atmosphere- monitoring systems. As occupancy levels change, carbon dioxide—monitoring systems will send a signal to adjust fresh air intake into the building.
EMS control complex heating and cooling systems, including chilled water pumps, cooling tower controls, variable speed controls, and boilers for heating.
Building management systems ( EMS) control ventilation fan systems, fresh-air mixing dampers, heating/cooling coils, --- and humidification systems to maintain occupied spaces at the desired temperature and humidity.
Fire alarms interface with ventilation and space-conditioning controls to shut down systems to minimize fire spread or switch them to a smoke-control or -purge mode.
BMS lighting control delivers 30 to 50 percent energy savings through programmable dimming and occupancy sensors that sense the time of day, natural lighting, and occupancy of the space.
BMS can interface with elevator controls to appropriately respond to emergency situations detected through other systems.
Substations consist of controllers, network-interface devices, and operator interfaces providing database management, communication, programming, and other user interfaces. A host computer is used to pool status data from different substations.
==
Demand response:
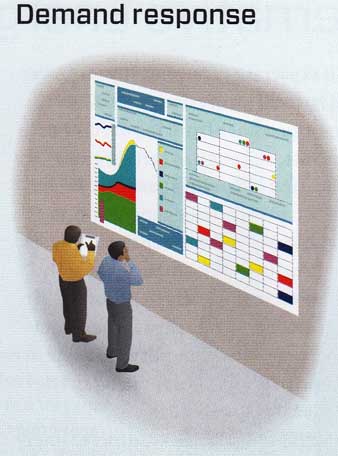
Demand-response systems, which involve an electricity customer reducing its electricity use during peak demand periods in response to price signals or other incentives, are an important way to reduce energy use and costs within a building. Various technologies can be used— from smart meters and thermostats to dynamic lighting controls and energy storage systems.
In some places, large commercial users may join a peak-load reduction incentive program operated by a local utility, receiving regular payments for joining the program and episodic payments for participating in peak-demand events. Often a third-party demand- response provider acts as an intermediary between the user and the power company, developing a “curtailment plan” and notifying the client when the utility experiences a peak-demand event. Manually or automatically, the client then undertakes curtailment— which might include a lowering of thermostat set points, a reduction in lighting, or, in hotels, e.g., a temporary reduction in laundry volume.
Alternative Energy:
Nearly all skyscrapers rely heavily on power provided by local utility networks. Most of this energy comes from fossil fuels or nuclear plants, although in certain cities district heating or cooling based on steam, a by-product of electricity generation, is also available. With the exception of places with spotty utility performance, the only electricity that historically has been generated on skyscraper sites is the diesel- based emergency power required to keep vital building functions operating in the event of a local power failure.
But skyscraper developers are increasingly interested in meeting a portion of their energy needs at the building itself—either through cogeneration, solar, wind, geothermal, or fuel cell fixtures. The motivation for these initiatives is not, in most cases, cost; renewable technologies such as these continue to carry a higher price tag than traditional forms of energy purchased from local utilities, even when factoring in subsidies provided by government. Instead, the motivation is usually pragmatic in nature—either to comply with local regulations or to reduce the carbon footprint of a massive new building, and hence increase its attractiveness to both tenants and local authorities.
With the exception of cogeneration, few of these initiatives to produce power on-site have resulted in the benefits they forecast. Some are too new and too localized to evaluate, but in general, these attempts to reduce reliance on local power networks have resulted in neither the power savings nor the cost reductions that the building’s developers had hoped for. Having said that, the marketing appeal of green buildings remains strong, and increased government incentives for investment in renewable energy suggests that these experiments will continue to gain pace.
==
COGENERATION
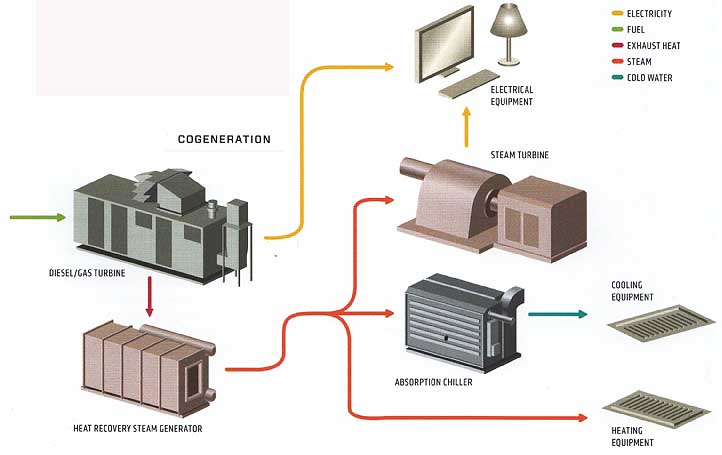
Cogeneration (also known as “combined heat and power”) involves the recapture of he at from exhaust gases produced during electricity generation. Instead of allowing that “waste heat” to be vented into the environment, it’s recovered and used to provide heating or cooling in a building—dramatically increasing the efficiency of the original combustion. Co generation tends to work well in large buildings, where the waste heat produced can be used very close to the source of the power. It’s generally called onto provide power during peak demand times or when backup power is needed during a utility outage.
FUEL
EXHAUST HEAT
STEAM
WATER
COOLING EQUIPMENT
HEATING EQUIPMENT
STEAM TURBINE
DIESEL/GAS TURBINE
HEAT RECOVERY STEAM GENERATOR
ABSORPTION CHILLER
SOLAR ENERGY -- As someone once said, relying on solar energy to power a skyscraper is akin to trying to get a suntan standing up: there isn’t much surface area to brown. Nevertheless, attempts have been made to integrate photovoltaics into the skin of skyscrapers. The first major application in the United States was at 4 Times Square in New York City, a building completed by the Durst Organization in 2000. Panels were placed between the thirty-seventh and forty-third floors on the building’s south and east façades and remain there today—but have generated only a fraction of the amount of energy it was hoped they would provide.


FUEL CELLS -- A fuel cell is an electromagnetic device that combines hydrogen and oxygen to produce electricity, heat, and water. With no combustion, fuel cells make less noise and emit far less carbon dioxide than traditional engines. However, they must run continuously to be effective, need to be replaced every five to 10 years, and must be serviced more frequently. The largest fuel cell installation in the world is currently planned for 1 World Trade Center (formerly known as the Freedom Tower) now under construction in lower Manhattan.
WIND ENERGY -- Because winds are stronger at higher altitudes, attempts are now being made to shape buildings in a way that funnels surrounding winds into a zone containing wind turbines. The Bahrain World Trade Center boasts three such turbines, which are set at the center of the building along separate sky bridges that link the two sides of the building. Each turbine measures 95 feet (29 meters) across and is aligned to the north—the direction of the prevailing winds from the Persian Gulf. The developer of the building expects them to operate 50 percent of the time on an average day and to produce between 10 and 15 percent of the building’s energy.
GEOTHERMAL ENERGY -- The use of geothermal energy for power dates back decades, but it’s only recently that the earth’s heat has been used to help power a particular building. By digging deep into the earth’s crust (modern drilling can reach down six miles), pressurized steam is released and piped to a power plant, where it produces energy. Excess steam is then collected and re-injected into the underground reservoir. Geothermal technology is commonly employed in parts of northern Europe, including Sweden, where it supports Santiago Calatrava s Turning Torso and other residential buildings in Malmo.
Water Conservation:
Like many other green initiatives, water conservation technologies have a “back to the past” ring to them. For thousands of years rainwater has served as a principal source of domestic water for societies around the globe. The cisterns that can now be found on the roofs of skyscrapers in Singapore and across much of northern continental Europe are in many ways a modern-day version of catchment systems devised by the Romans thousands of years ago.
Current attempts to preserve and reuse rainwater are not a response to shortages of clean water, nor are they primarily a cost-saving measure. Instead, they are generally aimed at preventing excess storm water runoff from high-rise towers, which can push municipal sewage systems beyond capacity and lead to the overflow of untreated sewage into local waters. Each inch of rainfall translates into 600 gallons (2,270 liters) of water per thousand square feet (93 square meters) of roof—water that is better directed toward toilets and other nonpotable building uses.
In addition to rainwater harvesting, several new residential skyscrapers are experimenting with “gray-water recycling” within a building. Water from baths, showers, and sinks is treated to remove contaminants and then returned to serve building needs: toilet and urinal flushing, cooling tower water, general cleaning, and garden irrigation.
Regardless of whether the water is harvested from the sky or recycled, water must be filtered and passed through an ultraviolet treatment before it can be used again. As a result, gray-water technologies require the installation of a dual plumbing system within a building—and are therefore found almost exclusively in newly constructed towers.
Even more experimental are “black water technologies.” These aim to recycle, filter, and aerate water from toilets, which typically contains significantly higher levels of nitrogen and organic materials than gray water. A handful of black-water recycling experiments are under way in buildings around the world (with the water used to restock toilets or water plants), but in most places the cost of these systems remains high compared to traditional wastewater disposal options.
Other techniques to conserve-water, long popular in Europe but only now finding acceptance on a more global scale, include low-flow plumbing and dual-flush toilets; the latter offers users a choice of using either 0.6 or 1.2 gallons (2.3 or 4.6 liters) of water per flush. Waterless urinals have likewise grown in popularity among designers of green buildings.
==
Waterless urinals (Sealant liquid):
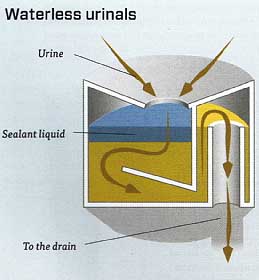
Waterless urinals rely on the “vertical trap” principle for their success: urine initially passes through a floating layer of liquid, which forms a barrier and prevents odors from filling the restroom. After passing through the barrier and into a holding area, the urine flows into a central tube and then down a conventional drainpipe. The liquid within the urinal must be replenished every so often; likewise, the trap at the base catches sediments found in the urine and must be replaced several times a year.
Introduced in the early 1990s, waterless urinals are currently in use in places like the San Diego Zoo, the Rose Bowl, and many civic offices. However, their introduction in skyscrapers has not been without controversy.
When developer Liberty Property Trust announced its intention to install 116 no-flush urinals in its new 57-story Comcast Center in Philadelphia in early 2006, the local plumbers’ union was not happy about the reduction in piping (and installation work) that would result and claimed they were “unsafe.”
Keen to save 1.6 million gallons (6 million liters of water) a year at one of its newest, greenest towers, the city jumped into the fray. City licensing approval was withheld while a compromise was worked out between the developer and the powerful union. Ultimately, the developer agreed to install traditional supply piping in the walls—to ensure that the toilets could be converted to traditional urinals if the waterless versions did not work.
Waterless urinals are increasingly appearing as a water conservation feature in green skyscrapers. Because they don’t rely on water supply systems for flushing, they can save millions of gallons of water a year in a large building.
==
The Visionaire vision:
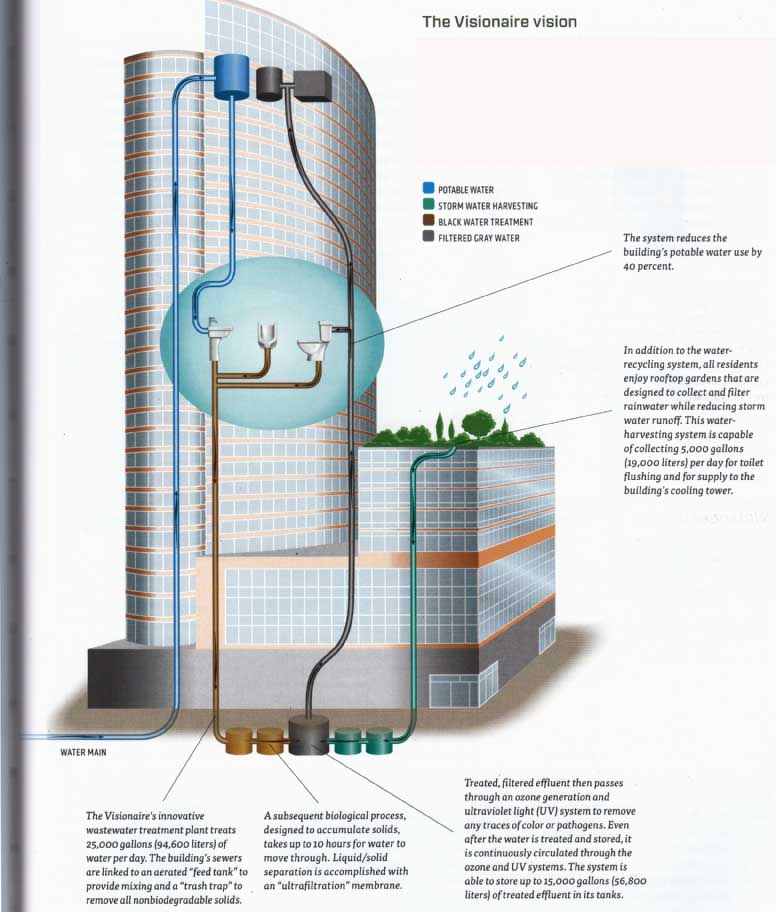
The Visionaire, a residential building designed by Pelli Clarke Pelli and located in lower Manhattan, boasts one of the most sophisticated water- processing systems in the country. The building’s demand of 40,000 gallons (151,000 liters) of water per day is met through a combination of its on-site wastewater treatment system, city- supplied potable water, and collected storm water.
The Visionaire’s innovative wastewater treatment plant treats 25,000 gallons (94,600 liters) of water per day. The building’s sewers are linked to an aerated “feed tank” to provide mixing and a “trash trap” to remove all non-biodegradable solids.
The system reduces the building’s potable water use by 40 percent.
In addition to the water- recycling system, all residents enjoy rooftop gardens that are designed to collect and filter rainwater while reducing storm water runoff. This water- harvesting system is capable of collecting 5,000 gallons (19,000 liters) per day for toilet flushing and for supply to the building’s cooling tower.
Treated, filtered effluent then passes through an ozone generation and ultraviolet light (UV) system to remove any traces of color or pathogens. Even after the water is treated and stored, it’s continuously circulated through the ozone and UV systems. The system is able to store up to 15,000 gallons (56,8 liters) of treated effluent in its tanks.
- POTABLE WATER
- STORM WATER HARVESTING
- BLACK WATER TREATMENT
- FILTERED GRAY WATER
(WATER MAIN)
A subsequent biological process, designed to accumulate solids, takes up to 10 hours for water to move through. Liquid/solid separation is accomplished with an “ultra-filtration” membrane.
Green Materials:
Over the past decade the push to make building construction more sustainable has alighted on the idea of using “green materials”—an imprecise term for a range of building-related products. Sometimes used to refer strictly to renewable, reusable, or recyclable resources (such as lumber from managed forests, stone and metal, or recycled steel), it’s also used to refer more broadly to a variety of other products— including those with low toxicity, minimal chemical emissions, or high levels of moisture resistance.
Often, “greenness” is determined not by what the product contains but by the resource intensiveness of its manufacturing or the maintenance it requires once in place. Products such as ceiling and floor tiles, toilet partitions, and wallboard are increasingly evaluated for their “sustainability,” as defined on a number of these dimensions.
Some types of products are more easily certified as green than others. Organizations like the Forest Stewardship Council (FSC) and the Program for the Endorsement of Forest Certification (PEFC), which respectively promote responsible management of the world’s forests by certifying forest products in the United States and Europe, have succeeded in creating voluntary, market- driven standards for wood products.
==
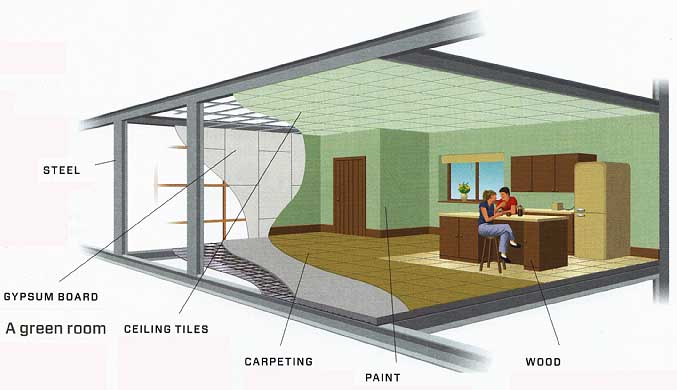
A green room:
STEEL -- The steel industry has been actively recycling for more than i years, because it’s cheaper than mining ore. In 2008, more than g percent of structural steel was recycled.
GYPSUM BOARD -- Gypsum can be recycled and reused, and recycled paper can be used on paper facing. Gypsum board emits virtually no volatile organic compounds (VOC).
CEILING TILES -- Ceiling tiles are generally low in VOC but are porous and may absorb emissions from other building materials and reemit them into the indoor air.
CARPETING -- “Green labels” show which carpets have been tested for lower levels of VOC by industry and trade groups.
PAINT -- Low-VOC paints don’t contain harmful solvents that get released into the air as the paint dries, which can cause symptoms such as headaches and dizziness.
WOOD -- Green building typically involves wood products that are sustainable, such as bamboo, or have been grown in sustainably managed forests.
==
Fly ash concrete:
Fly ash is a “pozzolana”—named after an Italian city, Pozzuoli, which is regarded as the birthplace of ash concrete technologies. When coal is burned in a power plant it produces microscopic, glassy spheres that are rich in minerals. These particles are collected from the power plant’s exhaust before they can “fly” away and are used to produce concrete.
Because fly ash particles are small, they effectively fill voids in the concrete mixture. This makes concrete stronger and more durable and allows it to be produced using less water.
==
Face-lifts for the ladies:
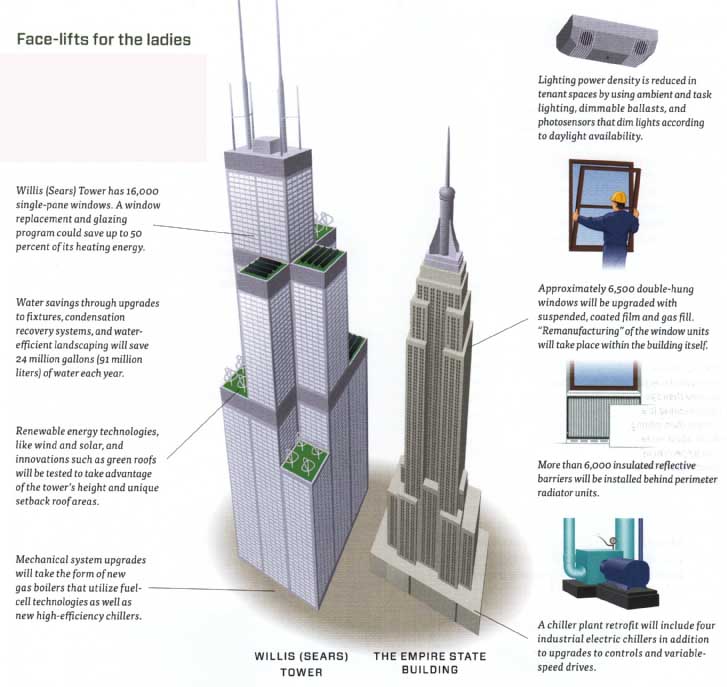
Both the Willis (Sears) Tower in Chicago and the Empire State Building in New York are undergoing major renovation programs in an attempt to reduce their energy usage and reliance on fossil fuels.
Willis (Sears) Tower has 16,000 single-pane windows. A window replacement and glazing program could save up to so percent of its heating energy.
Water savings through upgrades to fixtures, condensation recovery systems, and water-efficient landscaping will save 24 million gallons (91 million liters) of water each year.
Renewable energy technologies, like wind and solar, and innovations such as green roofs will be tested to take advantage of the tower’s height and unique setback roof areas.
Mechanical system upgrades will take the form of new gas boilers that utilize fuel cell technologies as well as new high-efficiency chillers.
Lighting power density is reduced in tenant spaces by using ambient and task lighting, dimmable ballasts, and photosensors that dim lights according to daylight availability.
Approximately 6,500 double-hung windows will be upgraded with suspended, coated film and gas fill. “Remanufacturing” of the window units will take place within the building itself.
More than 6,000 insulated reflective barriers will be installed behind perimeter radiator units.
A chiller plant retrofit will include four industrial electric chillers in addition to upgrades to controls and variable- speed drives.
==
Retrofitting:
Despite the spate of tall buildings completed recently in Asia and the Middle East, the fact remains that most skyscrapers are old. Over three quarters of all buildings in the United States are more than 20 years old— and the same is true for high-rise towers. As a result, many are undergoing face- lifts to integrate sustainable, or “green,” technologies that simply did not exist when they were built.
Old buildings are not necessarily energy inefficient. Because of their bulk and thermal mass, most buildings completed before 1950 have energy requirements far lower than the glass curtain wall structures built subsequently. Nevertheless, competitive pressures have required their owners to improve lighting levels, enhance existing glazing, and introduce better space conditioning. The significant investment required to bring them up to today’s standards will hopefully see a return—both in lower operating costs and in higher rents.
Two of the tallest and most famous buildings in the United States, the Empire State Building and the Willis (Sears) Tower, initiated major retrofit programs in 2009. The Empire State Building’s program, involving expenditure of roughly $20 million, is expected to save $4.4 million annually in energy costs. The Willis (Sears) Tower’s five-year program is forecast to cut electricity use by roughly 80 percent and save 24 million gallons (91 million liters) of water each year.
WILLIS (SEARS) TOWER; THE EMPIRE STATE BUILDING
Measuring Sustainability:
Around the world, a variety of voluntary systems have been promulgated to assess the sustainability of both new and existing buildings. In the United States, the United States Green Building Council was founded in 1993 as a nonprofit entity to promote sustainable construction. Its LEED (Leadership in Energy and Environmental Design) environmental impact-rating system debuted in 2000 with six parameters: sustainability of the site, water efficiency, energy and atmosphere, materials and resources, indoor air quality, and innovation/design processes.
Four award levels, based on a point system, were established: certified, silver, gold, and platinum. Just how significant the additional cost of achieving these levels is as a component of a building’s cost is unclear, but it’s generally thought to range anywhere between 1 and 10 percent. Nevertheless, the number of buildings applying for LEED certification has increased dramatically: in 2003, only 84 buildings were certified, but by 2008 the number had grown to over 1,400.
Reliance on the LEED program in the United States will increase further over the next decade as many of the largest cities in the country—including Boston, Los Angeles, and San Francisco—have mandated LEED certification as a prerequisite for receiving approvals for new buildings. Some places are even offering tax incentives for sustainable upgrades. Cincinnati has offered a property tax rebate on LEED certified buildings of $500,000 annually for 15 years on new buildings and 10 years on existing ones; the state of Nevada has likewise established incentives.
Nearly all European countries have established systems similar to LEED— indeed, some are even older than the American system. BREEAM (Building Research Establishment Environmental Assessment Method) was set up in 1990 in Britain to measure the sustainability of commercial buildings—including schools, retail stores, hospitals, and factories. Similar systems are now in operation in The Netherlands, France, an Spain. Farther afield, Australia, South Africa, and New Zealand rely on a system known as “Green Star.”
Unfortunately, there is not necessarily a direct correlation between the level of certification a building achieves and its actual energy performance. Indeed, early studies have shown that LEED-rated buildings, from an energy-efficiency standpoint, often underperform more traditional “uncertified” buildings.
Nevertheless, there is clearly some value to be extracted from participating in the sustainability ratings race. Recent surveys have shown that LEED status confers competitive advantages in the real estate marketplace; it was recently reported that LEED-rated buildings in New York had higher occupancy (by 4 percent) and commanded higher rents ($11 per square foot more) than nonrated buildings.
==
Green labels:
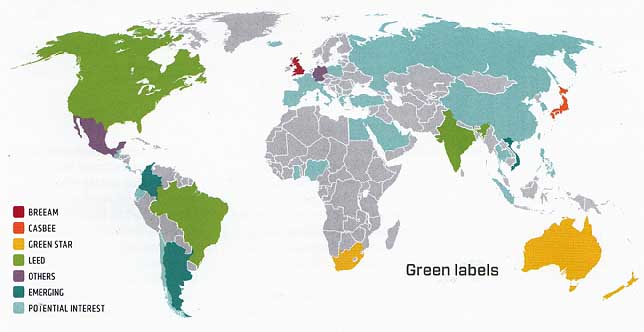
The appeal of building green is universal. While there are four predominant rating systems in the world— LEED, CASBEE, BREEAM, and Green Star—the way each achieves its goal of sustainability differs based on its native country’s climate and culture.
GREEN STAR
• OTHERS
• EMERGING
POTENTIAL INTEREST
==
America’s greenest skyscraper?
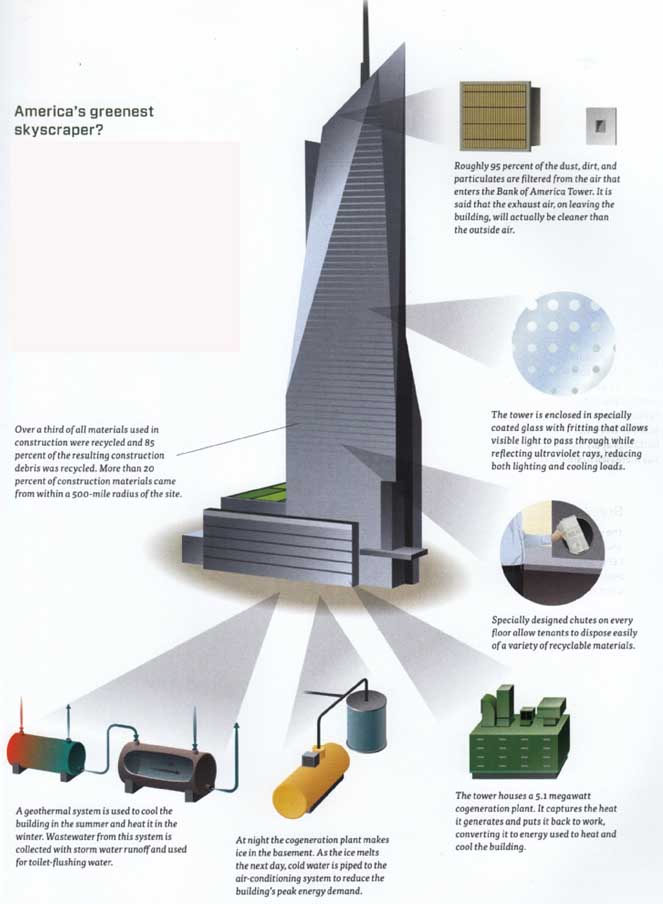
One of the newest skyscrapers in New York, One Bryant Park (also known as the Bank of America Tower), is also its most sustainable. Located on the corner of West 42nd St. and 6th Ave., its tapered and elegant glass form belies a series of green initiatives that— if successful—may set the standard for American skyscrapers of the future. Soon after its opening in 2009, its developers, the Durst Organization, received “LEED Platinum” status for the building from the U.S. Green Building Council—making it arguably the greenest skyscraper in America.
Over a third of all materials used in construction were recycled and 85 percent of the resulting construction debris was recycled. More than 20 percent of construction materials came from within a 500-mile radius of the site.
At night the cogeneration plant makes ice in the basement. As the ice melts the next day, cold water is piped to the air-conditioning system to reduce the building’s peak energy demand.
The tower is enclosed in specially coated glass with fritting that allows visible light to pass through while reflecting ultraviolet rays, reducing both lighting and cooling loads.
Specially designed chutes on every floor allow tenants to dispose easily of a variety of recyclable materials.
The tower houses a 5.1 megawatt cogeneration plant. It captures the heat it generates and puts it back to work, converting it to energy used to heat and cool the building.
Roughly 95 percent of the dust, dirt, and particulates are filtered from the air that enters the Bank of America Tower. It’s said that the exhaust air, on leaving the building, will actually be cleaner than the outside air.
A geothermal system is used to cool the building in the summer and heat it in the winter. Wastewater from this system is collected with storm water runoff and used for toilet-flushing water.
Previous: Maintenance
Next: The Future